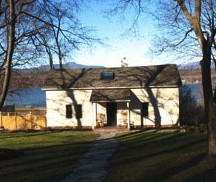 “Squirrel Bread,” is a dense, very nutty raisin apple bread of mine named for the little furry characters of Brian Jacques’ Redwall. I read the Redwall books to my sons for many years, and always wished to be invited to one of the banquets prepared from chestnuts, honey, berries, apples, and crunchy, healthy squirrel treats. It was a quick, easy jump from fantasizing cooking in a squirrel kitchen to fantasizing living in a squirrel house.
“Squirrel Bread,” is a dense, very nutty raisin apple bread of mine named for the little furry characters of Brian Jacques’ Redwall. I read the Redwall books to my sons for many years, and always wished to be invited to one of the banquets prepared from chestnuts, honey, berries, apples, and crunchy, healthy squirrel treats. It was a quick, easy jump from fantasizing cooking in a squirrel kitchen to fantasizing living in a squirrel house.
When Lee and I decided we were tired of traveling 45 minutes, crossing over the psychological barrier of a river to spend our nights together, finding a squirrel house for our new combined life became a real possibility. How nice to weed one garden, stock one refrigerator and always have what you wanted with you.
We felt strongly about both of our homes, which was probably why we put up with commuting for so long. We had a country and a town house. Mine was referred to as a small gem: brick walls, a picturesque hamlet location, a panoramic view of and access to the Hudson, lots of character and charm, very peaceful except for the New York/Albany train running past.
Lee’s apartment was in Rosendale, where, they say, people from Brooklyn move when Brooklyn gets to be too much or too expensive. He lived on the main street, with shops, restaurants (my favorite is Bywater Bistro where we ate our first dinner together), the theater, the Alternative Bakery, Jane’s ice cream at The Big Cheese, the delightfully squirrelly library, and the post office all just a walk away. His first floor apartment had five French doors opening onto a large pleasant porch, and he had landscaped front and back. Rondout Creek was across the street where our dogs could run free and swim.
Both of our homes were too small for both of us. Mine had been completely gutted by the previous owners and reconceived as their weekend home. It made an excellent one-person cottage. Lee’s was an apartment he had originally renovated as a rental. We both had already minimized. We each needed our own space, which was another reason having two houses was so nice.
 We looked for other houses available on the market. Perhaps we could find one that would fill some of the good things about the two of ours together. We actually found a nice larger home on a lake at a near reasonable price, and it made us realize that we didn’t want to give up the Hudson River or the lively street. Deep inside we probably knew the cottage on the river would finally win, and we finally started to play with the idea of an addition.
We looked for other houses available on the market. Perhaps we could find one that would fill some of the good things about the two of ours together. We actually found a nice larger home on a lake at a near reasonable price, and it made us realize that we didn’t want to give up the Hudson River or the lively street. Deep inside we probably knew the cottage on the river would finally win, and we finally started to play with the idea of an addition.
Lee and I work in different ways and speak in our own shorthands. So to be as clear as possible to both of us, I wrote up a dream list and sent it off to him on March 13, 2011.
Approximate footprint: 14 X 24 (336 sq. ft.)
Concept:
- Adding square footage to make room for two
- Separate space to provide privacy for us when kids visit
- A space to give us each privacy from each other
- Keeping the character of the original house intact
- Complimenting the original house
- Providing an outdoor space with a view that is sheltered from the intense summer evening sun, and the strong winds
Design:
- Large open first floor
- Loft second floor
- Main bridge connecting two second floors bumping out the old house ceiling
- Main entrance stays where it is with a covered walkway connecting houses???
- Shed roof sloping towards the road?
- Rectangle tilted slightly towards south to get the best mountain views
- Simple but special
First Floor:
- Large but not ridiculously large laundry room with roughed in full bath
- Fireplace
- Multifunctional – piano, office, studio, master bedroom if ever needed for us
- Closets and storage space
Second Floor
- Master bedroom
- Master bath? Or use bath in original house and make full bath on first floor
- Protected deck with view of water – perhaps to the north? — accessible from master bedroom
Entrance
- Hidden from road
- See through to the field
- Places for flower beds
- Door to new house
- Mud room
Sometime later I added that I wanted the bathroom to look out over the field to the north of the house. In the cottage the bathroom mirror reflects the Hudson and the Catskills and it is a wonderful way to brush one’s teeth.
Look good? It looked great to us.


